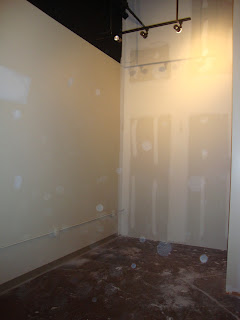Here are some pictures of the construction going on in the new clinic
space. It's pretty exciting! Right now it's a lot of dry wall and dust, but you can
get the idea.
This is a view from one of the entrances. That will be the front desk on the right.
The open space will be the physical therapy area. That open doorway is Tyler's office
and to the left are the exam rooms.
Dr. Tyler at the front desk
Father and son checking things out.
P.T. Area
Little Man in the first exam room
Hallway coming out of the first exam room. The door on the right is exam room
#2 and straight ahead is the xray suite/exam room #3.
Exam room #2. Ceilings in the rooms will be capped eventually. Then the
rest of the space is open ceilings.
Another hallway leading out of the xray suite to Tyler's office and the PT area
and bathroom.
Xray suite/exam room #3.
We are so excited and thrilled to be on this next chapter of our lives.
This is the outside. Beautiful right?? It's that bottom corner office. Sign's will be going up soon.












Woohoo! That place looks so nice..and huge!! When i get back from Utah I wanna come see it...and your new casa :)
ReplyDelete